1720 at Harvey - Apartment Living in College Station, TX
About
Welcome to 1720 at Harvey
1720 Summit Crossing Lane College Station, TX 77845P: 979-485-2522 TTY: 711
Office Hours
Monday through Friday: 9:00 AM to 6:00 PM. Saturday: 10:00 AM to 5:00 PM. Sunday: Closed.
Welcome to 1720 At Harvey apartments in College Station, Texas, where you're surrounded by a vibrant neighborhood filled with choice dining, ample shopping, and plenty of engaging entertainment venues. Nestled in the heart of this college town, our apartments near Texas A & M University provide you the convenience of a short commute to school or work. Everything your heart desires is minutes from home. Discover the lively atmosphere that makes 1720 at Harvey the perfect place to call home.
At 1720 At Harvey In College Station, TX, you'll discover the perfect blend of amenities to suit every lifestyle. Enjoy a shimmering swimming pool, a picnic area with a barbecue, and a welcoming clubhouse. Stay active with our state-of-the-art fitness center or the yoga and spin room, and rest easy knowing on-site and on-call maintenance are always available. Contact our management team today to learn more about our beautiful College Station, TX apartments!
Explore the most comfortable apartments for rent College Station has to offer, where our one, two, and three-bedroom floor plans have everything you need. Each spacious layout features hardwood floors, central air and heating, an all-electric kitchen, and a washer and dryer for optimum convenience. You'll also find a balcony or patio and walk-in closets, with select homes boasting skylights and a personal fenced-in backyard. Bring your furry friends along for the pampered lifestyle.
Get Details on our Move-In Specials!Specials
1 month Free !!!!
Valid 2025-02-27 to 2025-03-31
Move in March , Get 1 Month Free! Move in anytime this Spring & Summer, save $500!
Call now for more details!
Floor Plans
1 Bedroom Floor Plan
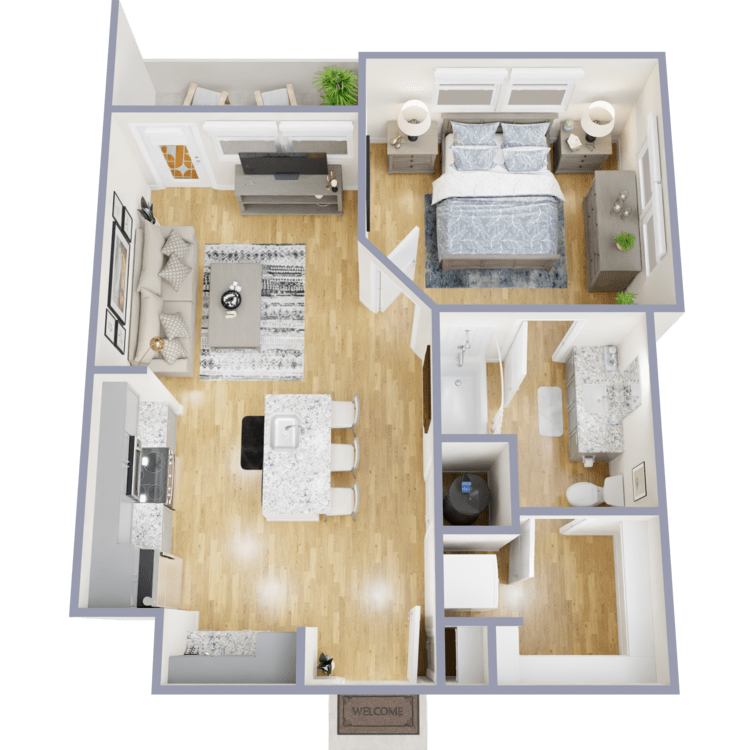
A1
Details
- Beds: 1 Bedroom
- Baths: 1
- Square Feet: 640
- Rent: $1250-$1310
- Deposit: Call for details.
Floor Plan Amenities
- All-electric Kitchen
- Balcony or Patio
- Ceiling Fans
- Central Air and Heating
- Dishwasher
- Extra Storage
- Hardwood Floors
- Microwave
- Mini Blinds
- Pantry
- Personal Fenced-in Backyard *
- Refrigerator
- Walk-in Closets
- Washer and Dryer in Home
* In Select Apartment Homes
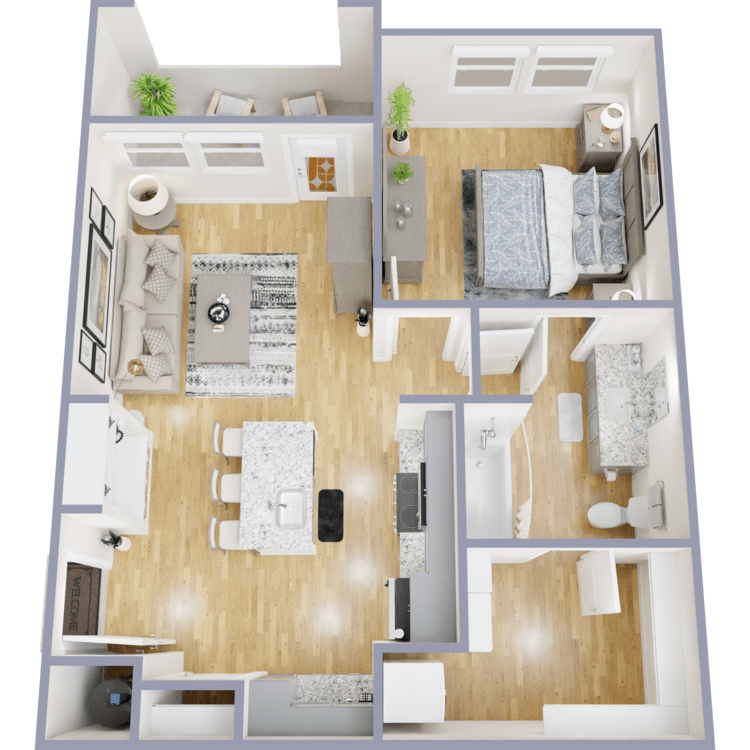
A2
Details
- Beds: 1 Bedroom
- Baths: 1
- Square Feet: 715
- Rent: $1320-$1550
- Deposit: Call for details.
Floor Plan Amenities
- All-electric Kitchen
- Balcony or Patio
- Ceiling Fans
- Central Air and Heating
- Dishwasher
- Extra Storage
- Hardwood Floors
- Microwave
- Mini Blinds
- Pantry
- Personal Fenced-in Backyard *
- Refrigerator
- Walk-in Closets
- Washer and Dryer in Home
* In Select Apartment Homes
Floor Plan Photos










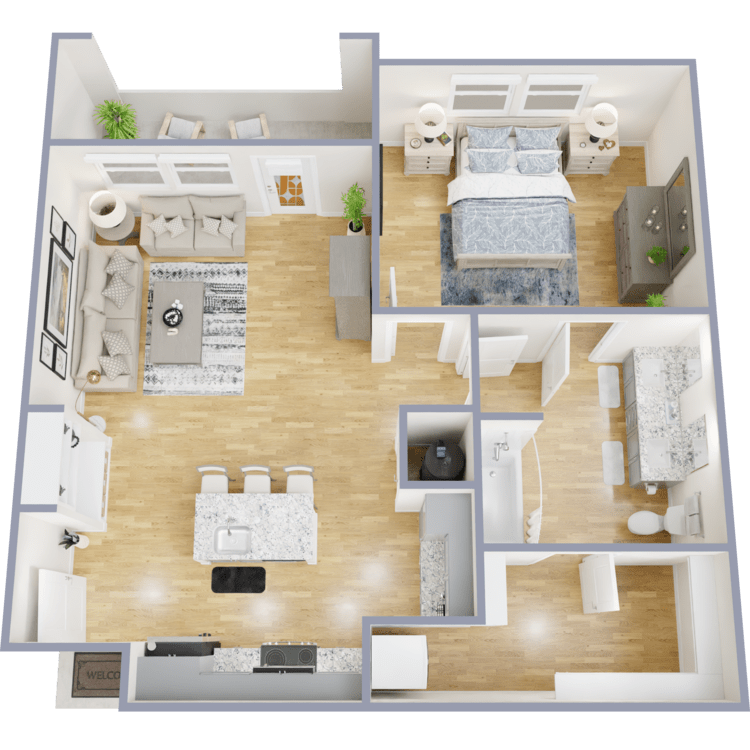
A3
Details
- Beds: 1 Bedroom
- Baths: 1
- Square Feet: 836
- Rent: $1495
- Deposit: Call for details.
Floor Plan Amenities
- All-electric Kitchen
- Balcony or Patio
- Ceiling Fans
- Central Air and Heating
- Dishwasher
- Extra Storage
- Hardwood Floors
- Microwave
- Mini Blinds
- Personal Fenced-in Backyard *
- Refrigerator
- Walk-in Closets
- Washer and Dryer in Home
* In Select Apartment Homes
2 Bedroom Floor Plan
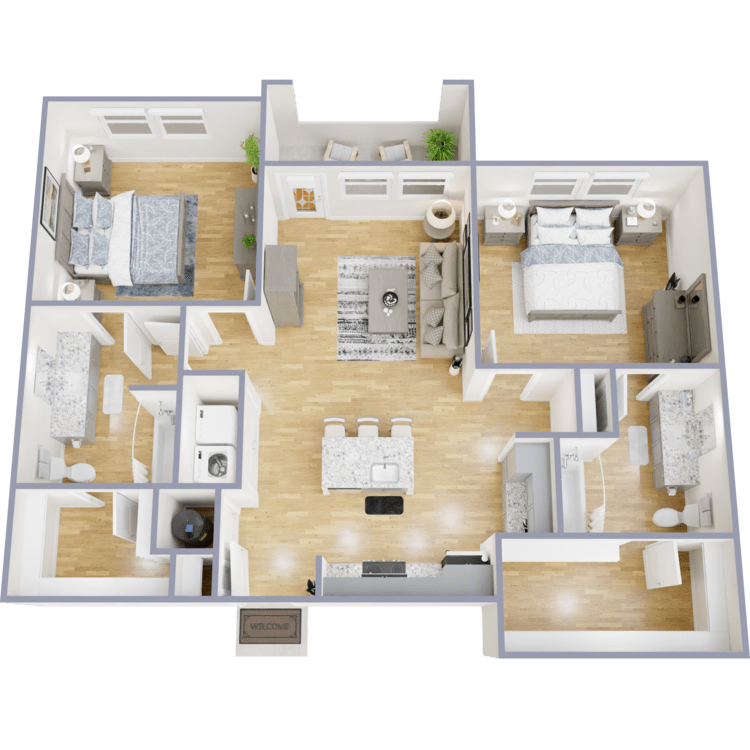
B1
Details
- Beds: 2 Bedrooms
- Baths: 2
- Square Feet: 1049
- Rent: $1635-$1695
- Deposit: Call for details.
Floor Plan Amenities
- All-electric Kitchen
- Balcony or Patio
- Ceiling Fans
- Central Air and Heating
- Dishwasher
- Extra Storage
- Hardwood Floors
- Microwave
- Pantry
- Personal Fenced-in Backyard *
- Refrigerator
- Walk-in Closets
- Washer and Dryer in Home
* In Select Apartment Homes
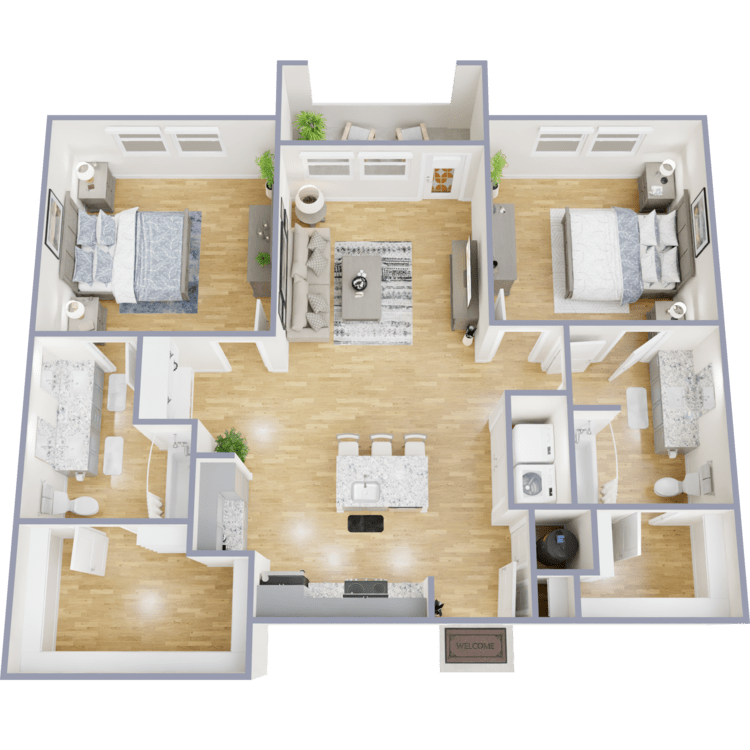
B2
Details
- Beds: 2 Bedrooms
- Baths: 2
- Square Feet: 1162
- Rent: $1715-$1925
- Deposit: Call for details.
Floor Plan Amenities
- All-electric Kitchen
- Balcony or Patio
- Ceiling Fans
- Central Air and Heating
- Dishwasher
- Extra Storage
- Hardwood Floors
- Microwave
- Pantry
- Personal Fenced-in Backyard *
- Refrigerator
- Walk-in Closets
- Washer and Dryer in Home
* In Select Apartment Homes
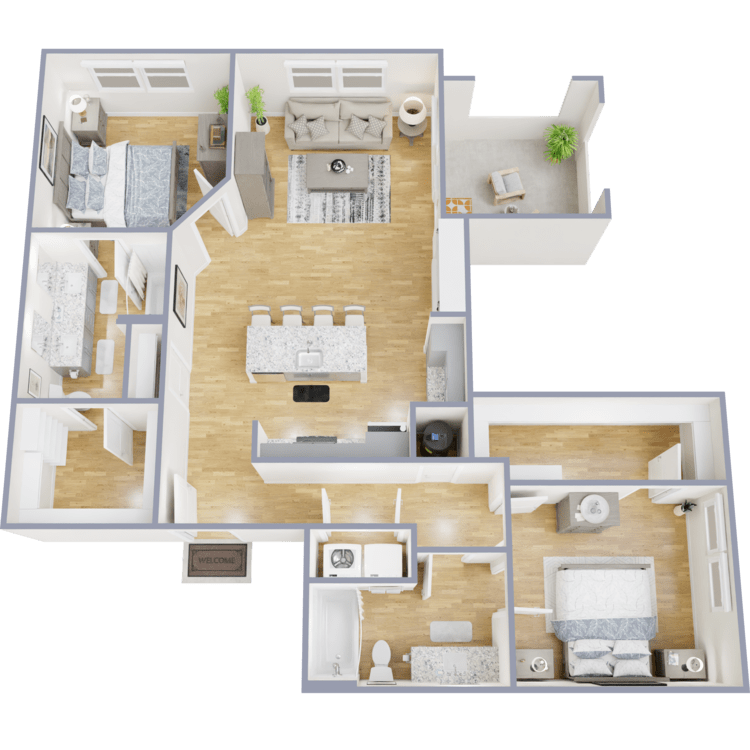
B3
Details
- Beds: 2 Bedrooms
- Baths: 2
- Square Feet: 1186
- Rent: $1710-$1920
- Deposit: Call for details.
Floor Plan Amenities
- All-electric Kitchen
- Balcony or Patio
- Ceiling Fans
- Central Air and Heating
- Dishwasher
- Extra Storage
- Hardwood Floors
- Microwave
- Pantry
- Personal Fenced-in Backyard *
- Refrigerator
- Walk-in Closets
- Washer and Dryer in Home
* In Select Apartment Homes
Floor Plan Photos
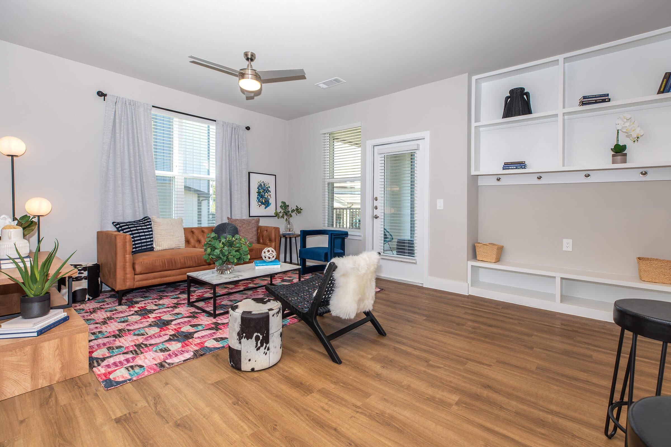
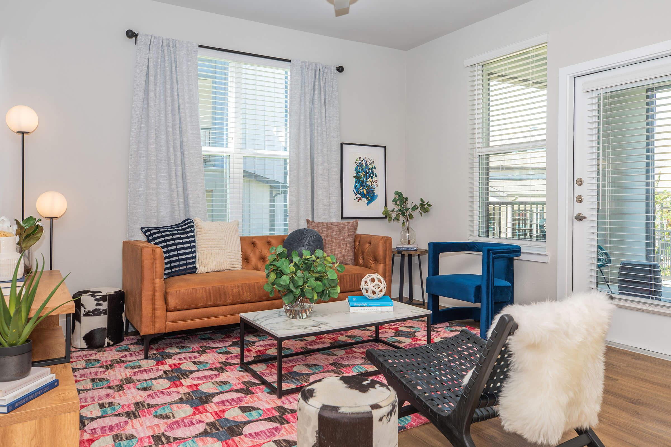
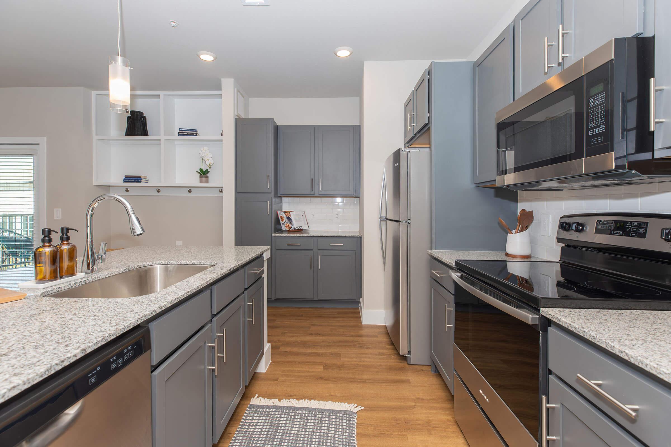
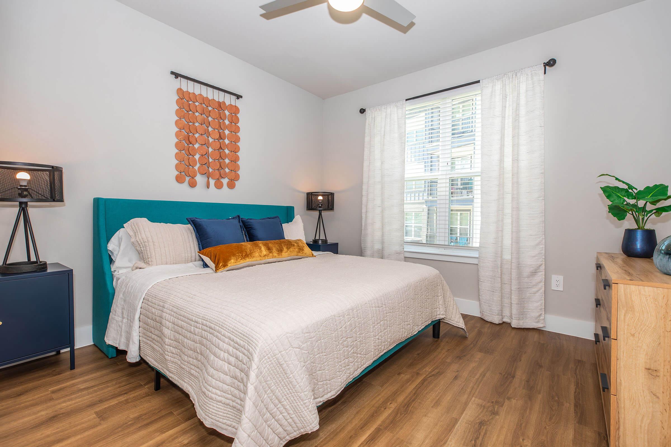
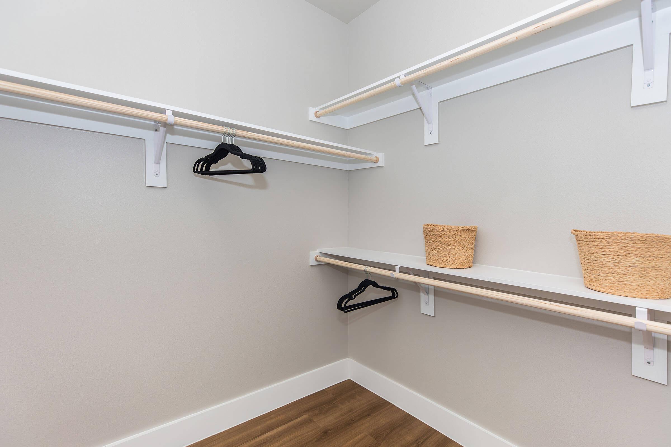
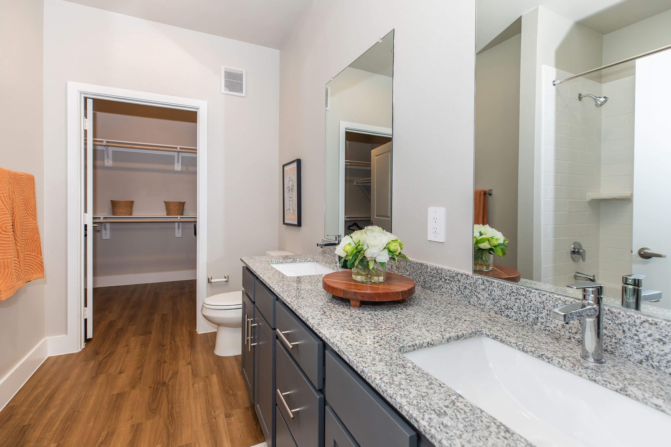
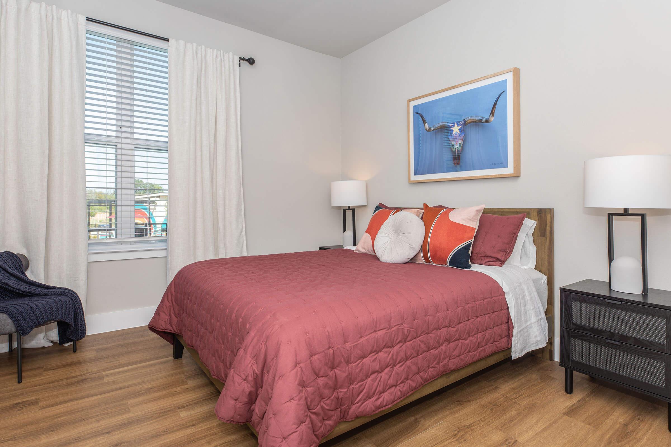
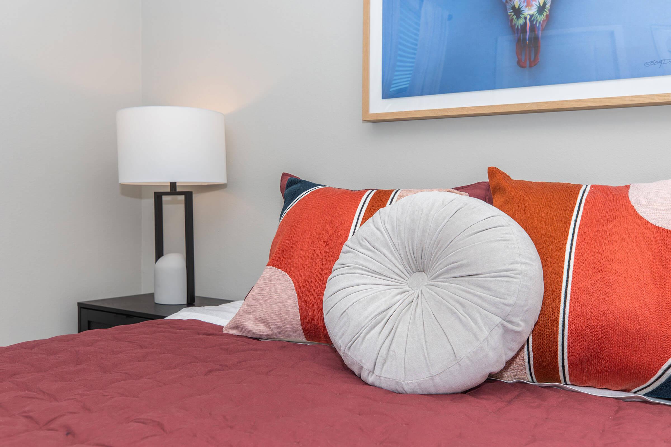
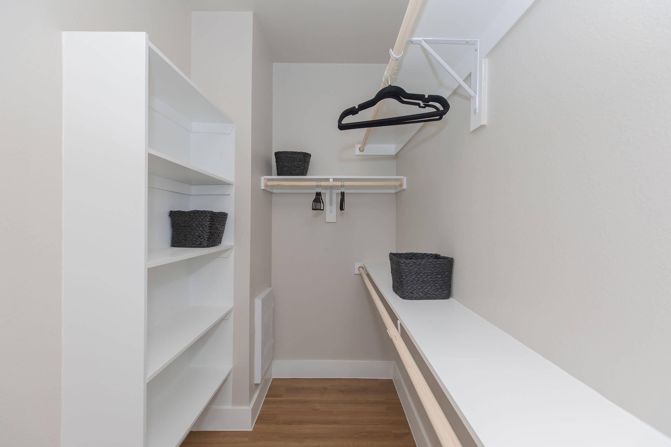
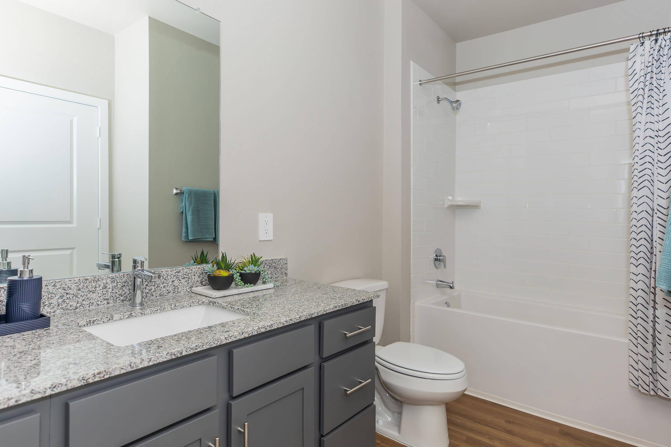
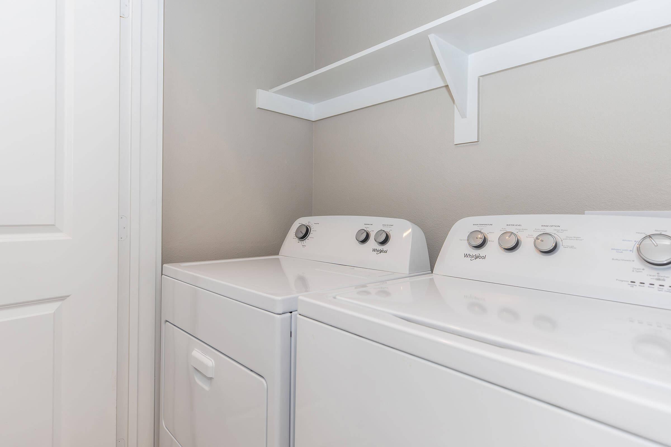
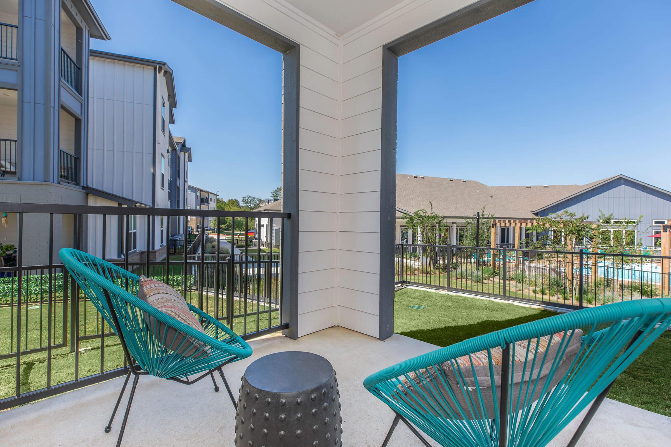
3 Bedroom Floor Plan
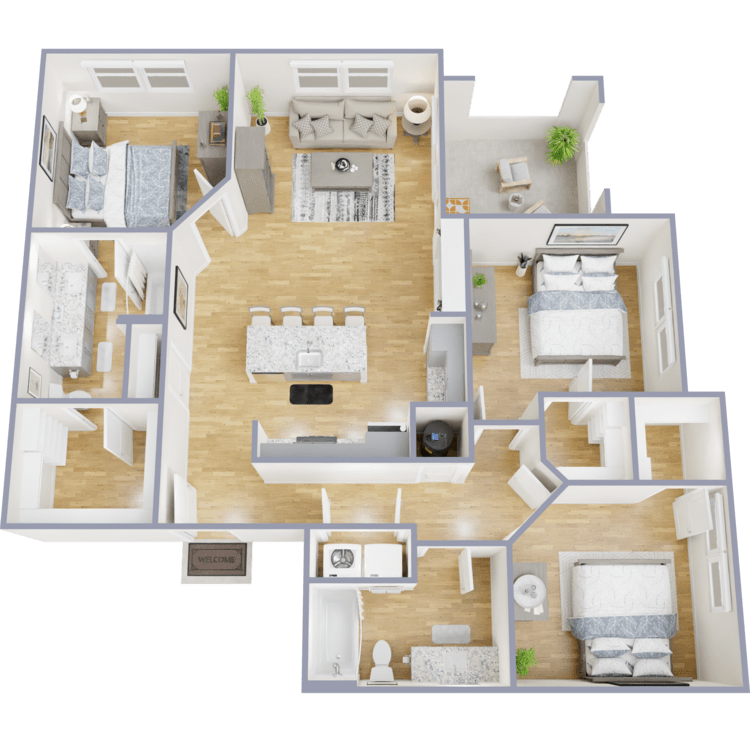
C1
Details
- Beds: 3 Bedrooms
- Baths: 2
- Square Feet: 1327
- Rent: $1940-$2090
- Deposit: Call for details.
Floor Plan Amenities
- All-electric Kitchen
- Balcony or Patio
- Ceiling Fans
- Central Air and Heating
- Dishwasher
- Extra Storage
- Hardwood Floors
- Microwave
- Pantry
- Personal Fenced-in Backyard *
- Refrigerator
- Walk-in Closets
- Washer and Dryer in Home
* In Select Apartment Homes
Show Unit Location
Select a floor plan or bedroom count to view those units on the overhead view on the site map. If you need assistance finding a unit in a specific location please call us at 979-485-2522 TTY: 711.

Amenities
Explore what your community has to offer
Community Amenities
- 24-Hour Parcel Lockers
- Beautiful Landscaping
- Business Center
- Clubhouse
- Corporate Housing Available
- Dog Park
- Easy Access to Public Transportation
- High-speed Internet Access
- On-call and On-site Maintenance
- Pet Friendly
- Pet Spa
- Picnic Area with Barbecue
- Shimmering Swimming Pools
- Short Term Leasing Available
- State-of-the-art Fitness Center
- Yoga and Spin Room
Apartment Features
- All-electric Kitchen
- Balcony or Patio
- Ceiling Fans
- Central Air and Heating
- Dishwasher
- Extra Storage
- Granite Countertops
- Hardwood Floors
- Microwave
- Mini Blinds*
- Pantry*
- Personal Fenced-in Backyard*
- Refrigerator
- Skylights*
- Walk-in Closets
- Washer and Dryer in Home
* In Select Apartment Homes
Pet Policy
Pets Welcome Upon Approval. Breed restrictions apply. Pet Amenities; Bark Park Dog Wash Stations Pet Spa Pet Waste Stations
Photos
Amenities
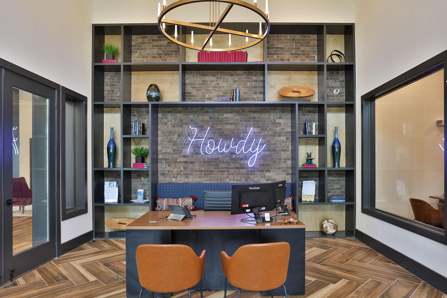
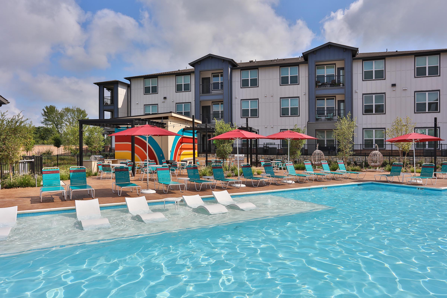
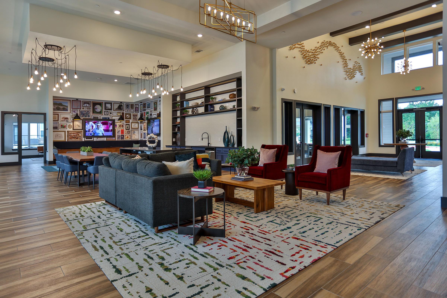
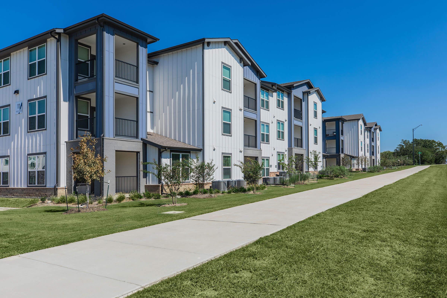
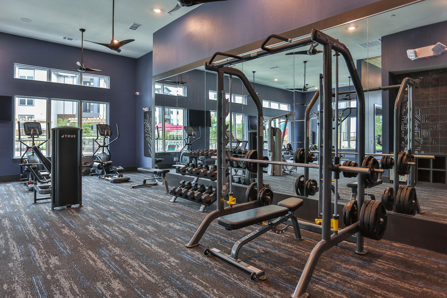
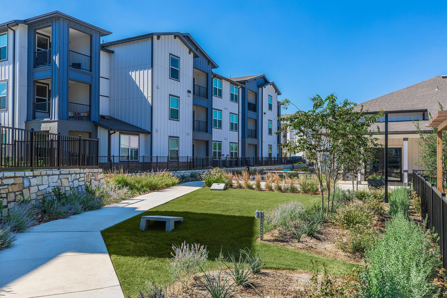
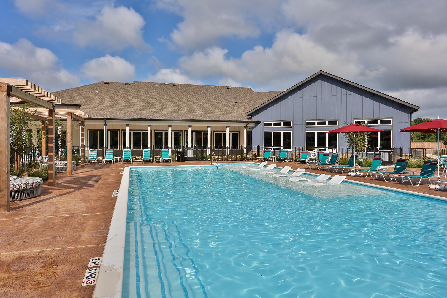
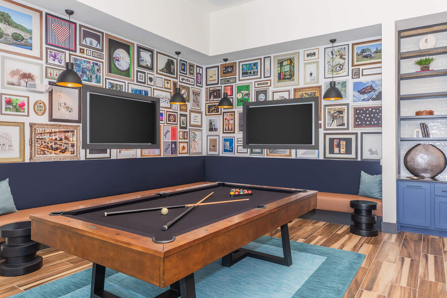
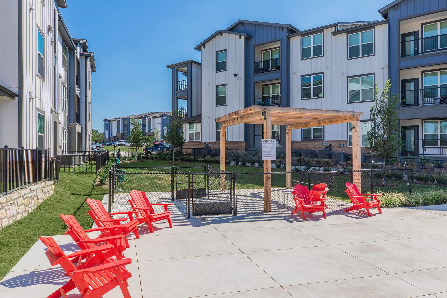
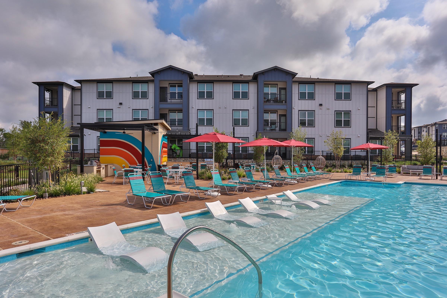
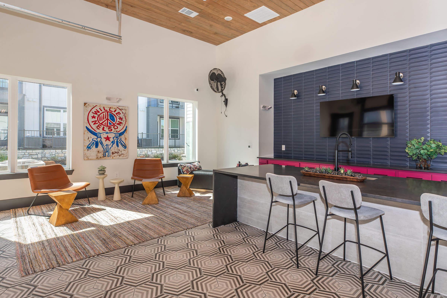
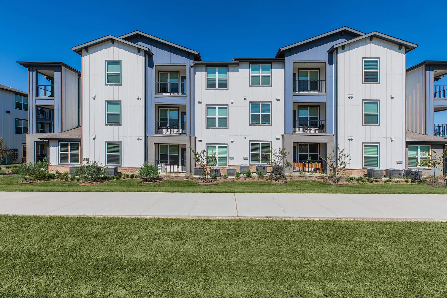
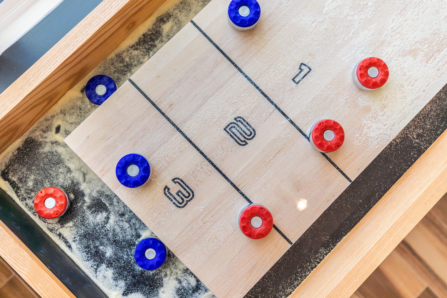
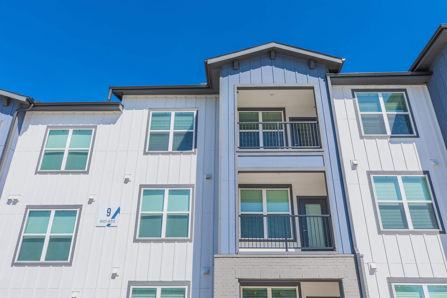
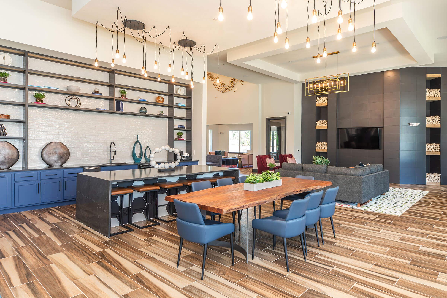
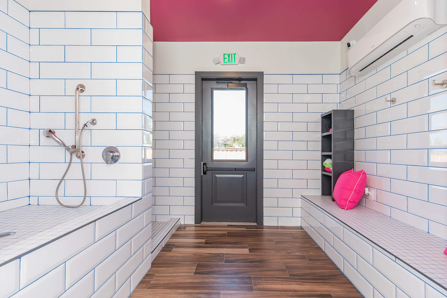
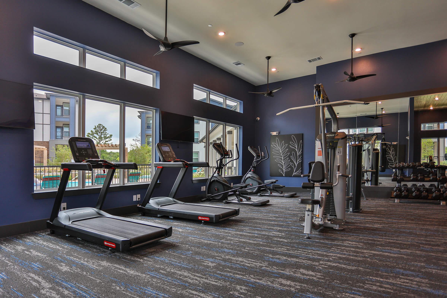
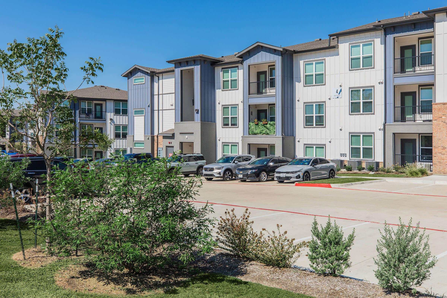
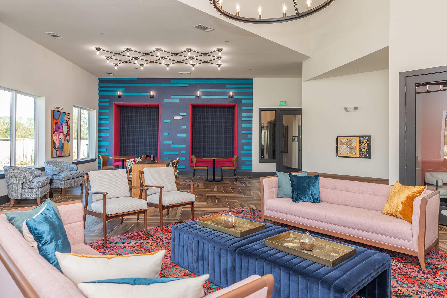
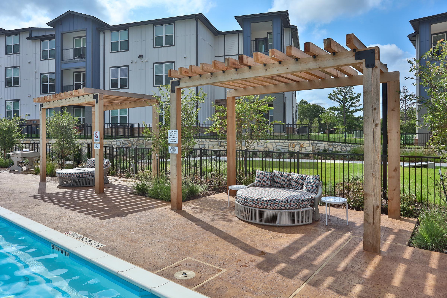
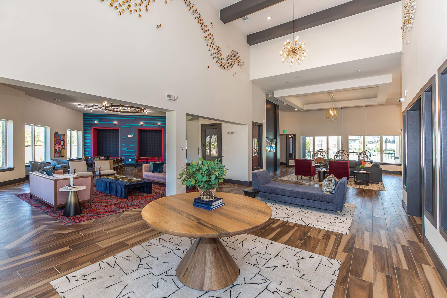
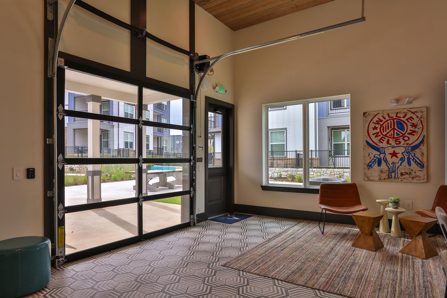
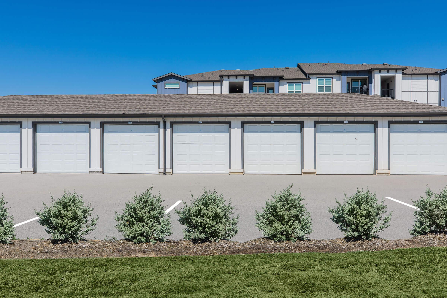
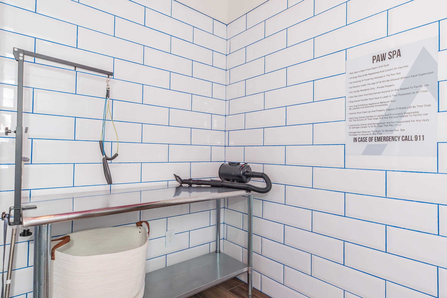
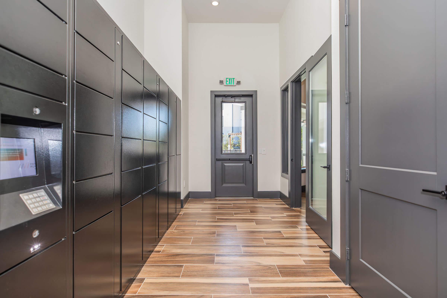
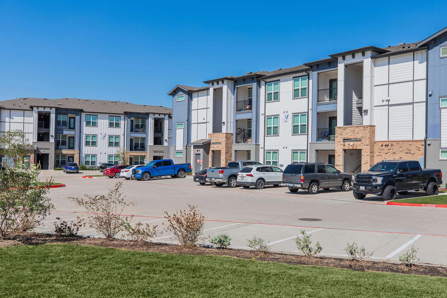
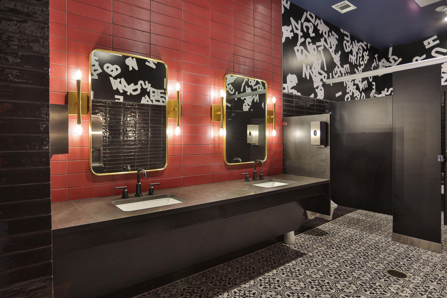
A2










B3












Neighborhood
Points of Interest
1720 at Harvey
Located 1720 Summit Crossing Lane College Station, TX 77845Bank
Bar/Lounge
Cafes, Restaurants & Bars
Cinema
Coffee Shop
Elementary School
Entertainment
Fitness Center
Grocery Store
High School
Hospital
Middle School
Park
Pharmacy
Post Office
Preschool
Restaurant
Salons
Shopping
Shopping Center
University
Yoga/Pilates
Contact Us
Come in
and say hi
1720 Summit Crossing Lane
College Station,
TX
77845
Phone Number:
979-485-2522
TTY: 711
Office Hours
Monday through Friday: 9:00 AM to 6:00 PM. Saturday: 10:00 AM to 5:00 PM. Sunday: Closed.